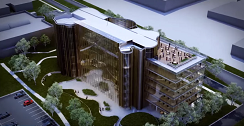 |
| Novartis' planned Australian HQ in Sydney--Courtesy of Novartis |
Did GlaxoSmithKline ($GSK) fuel a trend when it unveiled that open-concept, super-fluid new building in Philadelphia's Navy Yard? We've seen several new pharma developments take the same tack. And now, Novartis ($NVS) has gone the same way with its planned Australian HQ in Sydney.
The Swiss drugmaker calls it "the Novartis way of working," in a bit of an ego-bound twist on the "new way of working" that Biogen Idec ($BIIB) CEO George Scangos talked about when unveiling plans for his company's new Cambridge, MA, headquarters.
The aims are the same, even if the Novartis blueprints don't create quite as radically flexible an environment as GSK's or Biogen's. With lots of open conference areas, shared desks, and lounge space--and fewer private work spaces--the plans are designed to throw employees from various departments together and encourage them to talk. The idea is that interaction will come to equal collaboration, and in turn, innovation.
In mid-2012, GlaxoSmithKline opened its new U.S. headquarters in Philadelphia's Navy Yard with no offices and no fixed desks, but lots of open meeting space. The company's "workplace strategy" manager said GSK had figured out that employees only worked 35% of the time in offices and cubicles--hence the big change in design. After the move, Glaxo said decisions were being made 45% faster.
We're not sure how Glaxo came to that conclusion, exactly. But its Big Pharma (and Big Biotech) colleagues are obviously sold on the design and its potential results. Biogen's Kendall Square headquarters has "pop-up rooms" to accommodate private meetings, because it lacks private offices. And in addition to GSK, Biogen and Novartis, Merck KGaA overhauled its Darmstadt, Germany, headquarters last year, with flexible work stations and wide open spaces.
And now, AstraZeneca's ($AZN) plans for its new Cambridge R&D labs and headquarters includes a wide swath of meeting tables and upholstered seating. Or as one of its architects from Herzog & deMeuron said in unveiling the design, "modern, innovative workspaces that promote collaborative working."
The Aussie building isn't the first where Novartis has used the idea, either. A recently built oncology building in New Jersey has plenty of open, collaborative space, too.
- read the story at InfoLink
- get more from World Architecture News